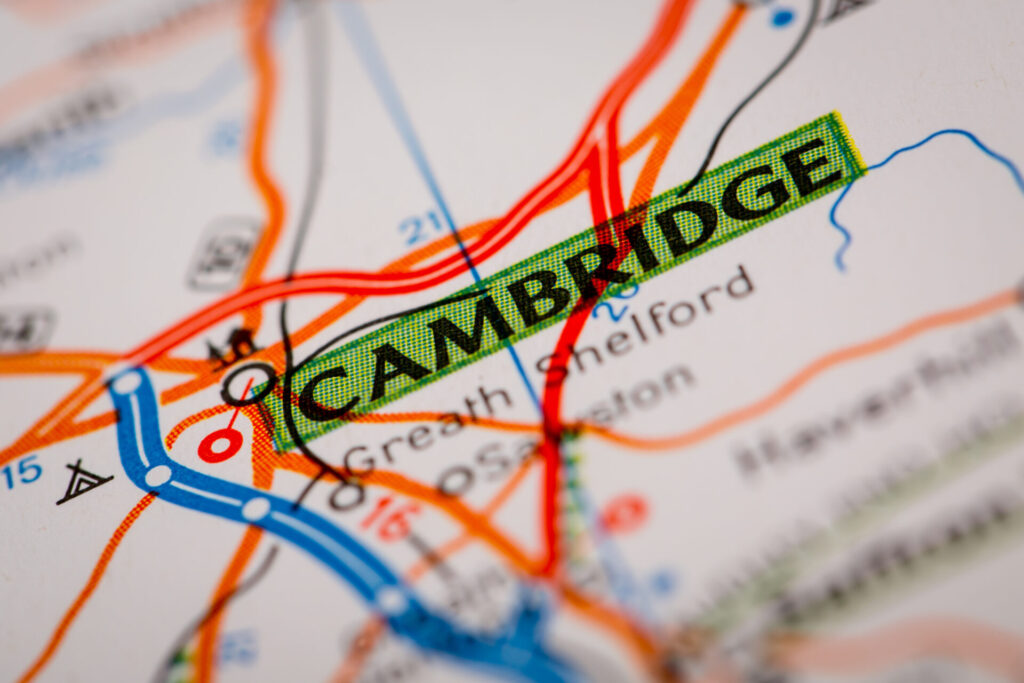Samantha Moss

After being educated at the highly regarded Kimbolton School in Bedfordshire, Samantha was initially employed by Dale Carnegie, but felt that she wanted to work in a fast-paced sales environment, and headed into the estate agency industry at the age of just nineteen. Initially Samantha started out as a sales administrator in Huntingdon, Cambridgeshire but […]
Jeremy Trott

Jeremy has been an estate agent for over twenty-four years and started his trade as a trainee sales negotiator in Bury St Edmunds, Suffolk. Within one year he was promoted to the position of valuer, in a busy city centre office in Ipswich, before being promoted again a few years later to become a Branch […]
The Budget Was Leaked — But What About the Housing Market?

The Autumn Budget delivered today (26 November 2025) was widely expected to bring quick, headline-grabbing changes to the cost of moving home — particularly around stamp duty. Instead, the Chancellor took a steadier route for mainstream buyers and sellers, while signalling a longer-term shift in how higher-value property will be taxed. For the UK market […]
Autumn Budget 2025: What it Means for Cambridge Homeowners, Buyers & Landlords

Every Autumn, the Chancellor’s Budget sends ripples through the UK property market. This year is no exception. With house prices levelling off, mortgage rates edging down, and speculation about tax changes mounting, the Autumn Budget 2025 could have a real impact on your next move in the Cambridge property market. At Hockeys, we’ve been helping people buy […]
Stamp Duty Made Simple: First Homes, Second Homes & Angela Rayner’s Latest U-Turn

Buying a property is one of life’s most exciting milestones, but just when you’re choosing paint colours and planning where the sofa will go, someone mentions Stamp Duty Land Tax and suddenly the excitement turns into confusion. At Hockeys Estate Agents, we like to make things simple — so here’s a clear, straightforward guide to help you […]
Why Cambridge Ranks Among the Best UK Cities for Work-Life Balance in 2025 – And What That Means for Homebuyers

A City Designed for Balance Cambridge’s infrastructure naturally supports a healthier, slower pace of life. Commuting times are shorter, the city is walkable and cycle-friendly, and you’re never far from nature. Grantchester Meadows, Jesus Green, and the River Cam all provide space for relaxation and exercise — just minutes from the city centre. Meanwhile, major […]
Top 5 Up-and-Coming Areas to Buy in Cambridge in 2025

With Cambridge continuing to attract professionals, families, and investors alike, the city’s property market remains highly sought after. But with competition and prices rising in central areas, many buyers are looking towards up-and-coming locations that offer better value, strong community vibes, and long-term growth potential. As local property experts, we’ve rounded up the top 5 […]
Bank of England Cuts Interest Rates to 4.25%

Bank of England Cuts Interest Rates to 4.25%: What It Means for Cambridge Homebuyers On May 8, 2025, the Bank of England lowered the base interest rate by 0.25% to 4.25% — its fourth cut since August 2024. This move is designed to boost the economy and make borrowing more affordable, offering a valuable opportunity for homebuyers […]
Fordham Norfolk
Selling or buying in Fordham (Norfolk)? If you are thinking of selling or buying a property and are looking for an estate agent in Fordham, then please contact Hockeys on 01353 880797 to speak with one of our local specialists. Alternatively, click here if you wish to search online for any available properties in the village or here if […]
Chittering
If you are thinking of selling or buying a property and are looking for an estate agent in Chittering, then please contact Hockeys on 01353 880797 to speak with one of our local specialists. Alternatively, click here if you wish to search online for any available properties in the village or here if you are […]


